Designing an Island in a Small Kitchen
CABR’s Ideas for Designing an Island in a Small Kitchen
Ideas for Designing an Island in a Small Kitchen
Add Beauty, Functionality, and Additional Seating to Your Kitchen
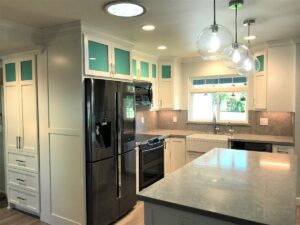 Make the best use of available space and improve your small kitchen’s functionality with a custom island designed, built, and installed by California Bathroom & Kitchen Remodelers. Freestanding or built-in islands enhance your kitchen’s appearance, and you can add amenities such as storage, electrical outlets, appliances, and seating.
Make the best use of available space and improve your small kitchen’s functionality with a custom island designed, built, and installed by California Bathroom & Kitchen Remodelers. Freestanding or built-in islands enhance your kitchen’s appearance, and you can add amenities such as storage, electrical outlets, appliances, and seating.
Need fresh ideas to update your entire kitchen? See our photo gallery for inspiration. If you are keen on incorporating an island with your existing layout, we can get it done with great results.
Think about Why You May Want an Island in Your Small Kitchen
Before you start the process of designing an island in a small kitchen, there are a few important things to consider. You can scale the island’s size to your kitchen, making it bigger or smaller depending on the available space. Keep the following benefits in mind to make your final decision on whether to install a custom kitchen island:
- Access on all four sides maximizes counter space
- Complement your open-plan design with a beautiful island
- Expand your seating capacity with a few barstools
- Increase food preparation space
- Facilitate work or study activities while you multitask in the kitchen
California Bathroom & Kitchen Remodelers can help you design every element of your small kitchen, including an island. Find out what customers are saying about our kitchen remodeling prowess.
Design Tips for Your Small Kitchen’s Custom Island
Consider the following tips when you meet with our team and discuss designing an island for your small kitchen:
- Mix or match. You can build the sides of the island to contrast with or match your existing cabinetry. Our remodelers will work with your vision and lifestyle needs in mind.
- Choose a fabulous countertop material. Select a countertop material that makes sense for how you plan to use the island. Choose from natural stone, wood, concrete, granite, marble, quartz, or Corian. Our experienced installers can make the base of the island flush with the counter or leave an overhang to accommodate barstools and legroom.
- Add a range, grill, or other appliances. Determine the most important features to include in your island. Our designers can create a layout that increases your food prep area, includes a grill or range, creates a convenient spot for a microwave and warming drawers, and multiplies the storage space for cookware and other items. We can also provide safe electrical outlets to power small appliances and serve as charging ports for mobile devices and laptops.
- Create an entertainment space. Islands can expand your seating and create an intimate space for guests and family to gather as you cook or attend to hosting duties. Invest in a durable countertop with an eye-catching pattern or color combination for an inviting dining space.
- Light it up! Recessed lighting, natural light, and ceiling-mount chandeliers and fixtures can add ambience, drama, and tons of light over your new kitchen island. Our lighting technicians follow local and national electrical codes and work with you to achieve the desired ambiance.
- Leave enough clearance. Ideally, two people must be able to pass each other while another is standing at the island. Allow for clearances of about 40 inches on all sides of the island.
California Bathroom & Kitchen Remodelers has designers and skilled craftsmen that can help you renovate your small kitchen for maximum efficiency.
Contact us online about designing an island in a small kitchen in the Santa Clara Valley. Call us at 408-360-9700 to schedule a free consultation.



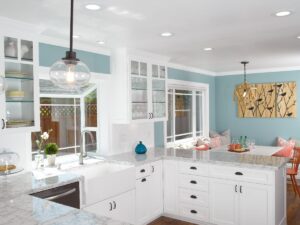 While sunshine, blue skies, greenery, ocean views and scenic landscapes are proven ways to find relaxation in the outdoors, simply choosing relaxing paint colors can offer a similar feeling inside your home. At California Bathroom & Kitchen Remodelers, we do everything we can to make your remodel as stress-free as possible. Our goal is to leave you with warm, inviting spaces where your family can unwind and relax.
While sunshine, blue skies, greenery, ocean views and scenic landscapes are proven ways to find relaxation in the outdoors, simply choosing relaxing paint colors can offer a similar feeling inside your home. At California Bathroom & Kitchen Remodelers, we do everything we can to make your remodel as stress-free as possible. Our goal is to leave you with warm, inviting spaces where your family can unwind and relax.
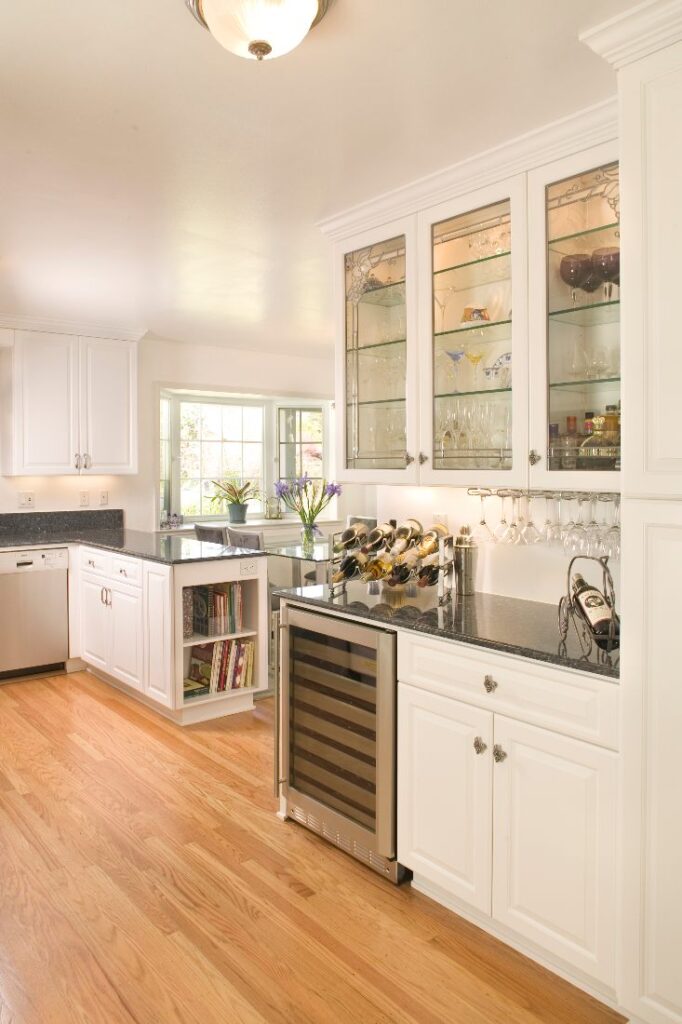 In a world of high innovation and demand for modern conveniences, have you given a thought to the numerous technological innovations that will change your kitchen? With multitasking being paramount, today’s kitchens often serve as more than prep or cook spaces. They offer the perfect backdrop for dining, entertaining, socializing, or even working from home during the COVID-19 era, and beyond. At
In a world of high innovation and demand for modern conveniences, have you given a thought to the numerous technological innovations that will change your kitchen? With multitasking being paramount, today’s kitchens often serve as more than prep or cook spaces. They offer the perfect backdrop for dining, entertaining, socializing, or even working from home during the COVID-19 era, and beyond. At 
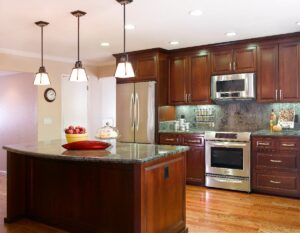 The ongoing coronavirus pandemic has prompted many of us to take on critical remodeling projects for accommodating your families’ new remote working and virtual learning needs. However, many homeowners worry about the risk of people outside of their safe bubble entering their home for such projects. At California Bathroom and Kitchen Remodelers, we have simplified this process in order to minimize in-person contact wherever possible. You can now request a remote home renovations review and walk us through your kitchen or bathroom makeover goals virtually.
The ongoing coronavirus pandemic has prompted many of us to take on critical remodeling projects for accommodating your families’ new remote working and virtual learning needs. However, many homeowners worry about the risk of people outside of their safe bubble entering their home for such projects. At California Bathroom and Kitchen Remodelers, we have simplified this process in order to minimize in-person contact wherever possible. You can now request a remote home renovations review and walk us through your kitchen or bathroom makeover goals virtually.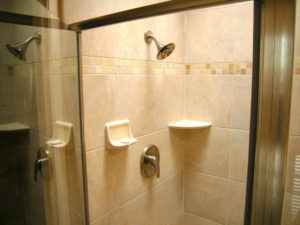 Our goal is to make these virtual meetings as interactive and productive as possible. We encourage you to ask questions about our approach, delivery, and design capabilities. Do not hesitate to request references or ask to see photos of past projects.
Our goal is to make these virtual meetings as interactive and productive as possible. We encourage you to ask questions about our approach, delivery, and design capabilities. Do not hesitate to request references or ask to see photos of past projects.
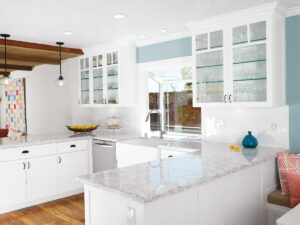 An efficient and attractive cook space requires careful planning, creative design, and a quality finish. At California Bathroom and Kitchen Remodelers, we believe that achieving the right balance between form and function is the most critical aspect of a
An efficient and attractive cook space requires careful planning, creative design, and a quality finish. At California Bathroom and Kitchen Remodelers, we believe that achieving the right balance between form and function is the most critical aspect of a 
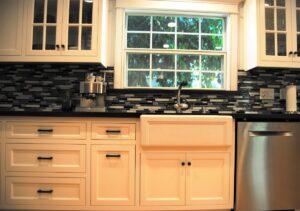 Is it possible to create a dream kitchen if you must do your kitchen renovations on a budget? Absolutely! There are plenty of ways to make smart, cost-effective upgrades that elevate the look and function of your cook space. The home remodeling specialists at California Bathroom and Kitchen Remodelers offer useful tips and suggestions to complete your kitchen renovations, even with a smaller budget.
Is it possible to create a dream kitchen if you must do your kitchen renovations on a budget? Absolutely! There are plenty of ways to make smart, cost-effective upgrades that elevate the look and function of your cook space. The home remodeling specialists at California Bathroom and Kitchen Remodelers offer useful tips and suggestions to complete your kitchen renovations, even with a smaller budget.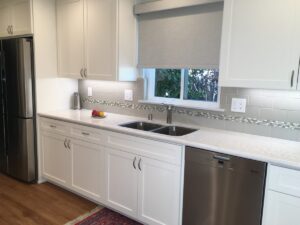 Remember that while these cost-efficient tips and tricks are ideal for a budget-friendly kitchen remodeling project, inexpensive materials may not always be durable. They may or may not contribute to the value of your home. If you are looking to get top dollar on a future home sale or have a growing family with a high-traffic kitchen area, think about the wear and tear that may happen within the next few years. Instead of taking on a low-cost, D-I-Y kitchen renovation project, consider hiring a
Remember that while these cost-efficient tips and tricks are ideal for a budget-friendly kitchen remodeling project, inexpensive materials may not always be durable. They may or may not contribute to the value of your home. If you are looking to get top dollar on a future home sale or have a growing family with a high-traffic kitchen area, think about the wear and tear that may happen within the next few years. Instead of taking on a low-cost, D-I-Y kitchen renovation project, consider hiring a 

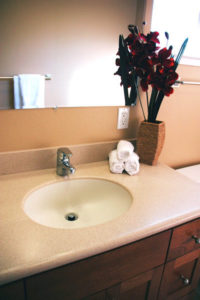 Choosing between bathroom refinishing vs. bathroom remodeling is never an easy decision. Both options have their pros and cons and serve a number of different purposes. The experts at California Bathroom and Kitchen Remodelers discuss the factors that can help you make an efficient and cost-effective decision.
Choosing between bathroom refinishing vs. bathroom remodeling is never an easy decision. Both options have their pros and cons and serve a number of different purposes. The experts at California Bathroom and Kitchen Remodelers discuss the factors that can help you make an efficient and cost-effective decision.
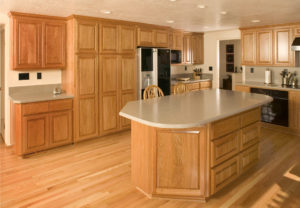 Knowing the top 5 materials for new kitchen countertops is a starting point for choosing the surfaces where you will prep, cook, work, and enjoy your meals. With an overwhelming range of options on the market, selecting the right materials is key to achieving an attractive, functional kitchen, with durable, easy to maintain surfaces. The experts at California Bathroom and Kitchen Remodelers help you make suitable choices by listing the pros and cons of the top 5 materials for new kitchen countertops.
Knowing the top 5 materials for new kitchen countertops is a starting point for choosing the surfaces where you will prep, cook, work, and enjoy your meals. With an overwhelming range of options on the market, selecting the right materials is key to achieving an attractive, functional kitchen, with durable, easy to maintain surfaces. The experts at California Bathroom and Kitchen Remodelers help you make suitable choices by listing the pros and cons of the top 5 materials for new kitchen countertops.
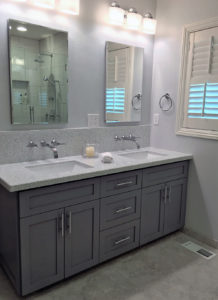 A cleverly planned and well executed makeover with modern comforts and conveniences can transform your bathroom into a luxurious, spa-like personal haven. However, when there are thousands of contractors to choose from in the Santa Clara Valley area, how will you separate the best from the rest? The experts at California Bathroom and Kitchen Remodelers list 7 things to look for in a bathroom remodeling contractor.
A cleverly planned and well executed makeover with modern comforts and conveniences can transform your bathroom into a luxurious, spa-like personal haven. However, when there are thousands of contractors to choose from in the Santa Clara Valley area, how will you separate the best from the rest? The experts at California Bathroom and Kitchen Remodelers list 7 things to look for in a bathroom remodeling contractor.