View Our Online Kitchen Remodeling Showroom
We invite you to visit our custom kitchen and bathroom remodeling showroom and design center in Willow Glen. Call for an appointment or visit today!
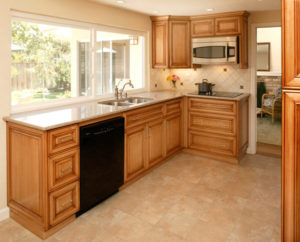
This kitchen features glazed maple cabinets with raised panel doors, which were stained to the homeowner’s preference. Slab counter tops were chosen with an undermount stainless steel sink, and the backsplash is 5″ handcrafted tiles set on a diagonal with 2″ accent pieces.
Our clients chose 4″ recessed lights, and we installed crown molding where the cabinets meet the ceiling. 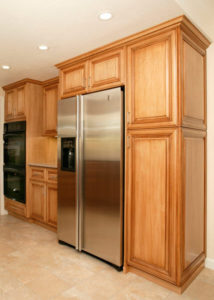 The refrigerator is a “counter depth” model, giving it a more flush look with the cabinets.
The refrigerator is a “counter depth” model, giving it a more flush look with the cabinets.
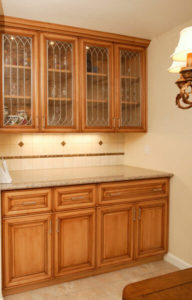
A former closet in the dining area was converted into a hutch to match the kitchen. Custom leaded glass was created for our clients and installed in the upper cabinet doors.
Granite counter tops and a porcelain sink were installed on white cabinets in this remodel. There is a bookcase at the end of the peninsula cabinet. Undercabinet lighting was also installed.
A wine cooler was installed here in the entertainm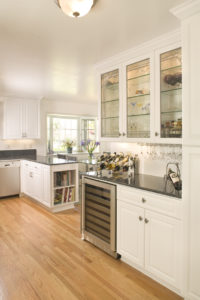 ent area which features custom leaded glass on the uppers and a rack for wine glasses.
ent area which features custom leaded glass on the uppers and a rack for wine glasses.
This Kitchen Remodel in Sunnyvale features Cherry cabinetry, Corian counter tops and sink. We created this unique island with angled corners, storage and with overhangs for eating areas. All new electrical was installed, along with a hardwood floor through to the dining room and family room. We removed a wall which divided the family room and kitchen.
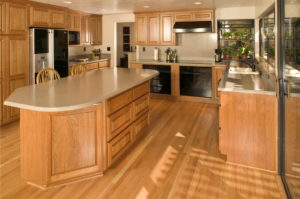
This shows one of our typical pantry set ups, featuring five pull out shelves on full extension guides. To the left is the phone area, with all the hookups and the outlet for the phone hidden in the cabinet below.
This kitchen was remodeled with custom cherry woo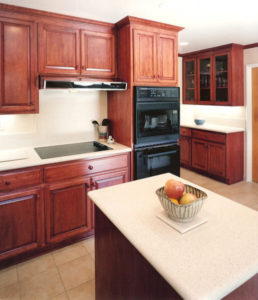 d cabinets, solid surface counter tops and a tile floor.
d cabinets, solid surface counter tops and a tile floor.
We also completely redid the electrical and installed recessed lights in the ceiling and under cabinet fluorescent lights over the workspaces. Glass doors on one upper cabinet, crown molding, a movable island and a tile floor.
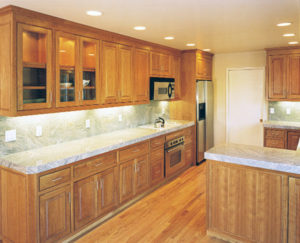 In this home we enlarged the kitchen by removing a wall between the family room and the kitchen.
In this home we enlarged the kitchen by removing a wall between the family room and the kitchen.
Featuring custom flush inset cherry wood cabinets and granite counter tops with full splashes. New lighting improves the workspace lighting and ambiance.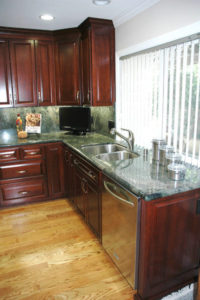
To see more, call or visit our Kitchen and Bathroom showroom. Speak to one of our designers and discuss your project with our licensed contractor team.
